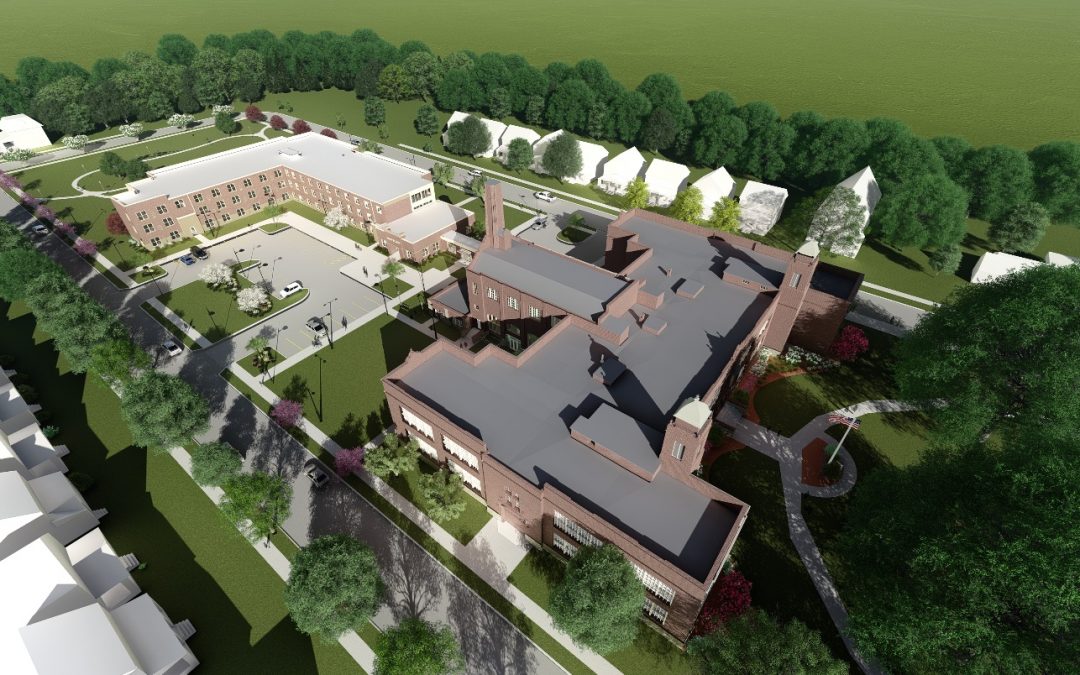Vesta Corporation Begins Construction on The Longfellow
News – Article featured in Northern Ohio Apartment Association – Suites Magazine
Vesta Corporation a leading real estate firm specializing in the acquisition, development, and management of multi-family affordable housing communities headquartered in Weatogue, CT, celebrated the groundbreaking of The Longfellow, an affordable senior housing community on the nationally recognized historic site of the Henry W. Longfellow School in Cleveland, Ohio on June 24, 2021.
The History
The Henry W. Longfellow School, located at 650 East 140th Street in Cleveland, Ohio was built in 1924 by Architect Walter McCornack. The architect for the Cleveland School Board from 1914 to 1925, McCornack is credited with “changing the face of Cleveland” for his work with Cleveland public schools and his seminal public housing design work. His Longfellow design served generations of children as an elementary school in the Collinwood neighborhood of the City of Cleveland for over 85 years. The school was permanently closed in 2011.
The Plan
The Longfellow will create 80 new affordable senior apartment units, spread between the historic rehabilitation of the existing Henry W. Longfellow School and a newly constructed building on the property. Vesta’s vision for the site is to preserve the school building by adapting the classrooms into 30 apartments and refurbishing the auditorium and other prominent features as common space for residents and staff. The redevelopment plan also includes the construction of a new building on-site with an additional 50 apartments and a connecting walkway providing residents easy access to features in both buildings without exposure to inclement weather. Seeing as McCornack was a pioneer of affordable housing in the United States as one of its first designers, it is fitting that the proposed redevelopment of Longfellow will transform McCornack’s school into a long-lasting source of high-quality affordable housing for the community.
Dedicated common areas for residents to socialize with one another will be created. These areas will be located on the ends of each floor as well as in the center of the building, near the elevators. There will be a large, 3,000-square-foot multi-functional community area on the first floor, as well.
Green spaces will be developed to give a park-like feel to the community. The existing hardscape behind the school will be eliminated and replaced with these enjoyable spaces, punctuated by existing mature trees, new perennial plantings, and extensive landscaping. Furthermore, to create visual interest and interior destinations with wheelchair access, a structured garden between the two buildings will be built. A sitting area, with benches and a gazebo, will be constructed on the south side of the driveway.
Longfellow, as an elementary school, was designed to foster social interactions. Longfellow’s central corridors, wide hallways, sweeping stairwells, large entryways, and communal spaces cultivate interpersonal interactions; these features remain relevant and will remain intact as they will foster senior residents’ physical and mental health.
Longfellow’s approximately 2,200 square foot gymnasium will be transformed to create a usable senior-focused fitness center while maintaining the fundamental nature of McCornack’s design. The space will feature a resilient, seamless, soft-surface walking track around the perimeter of the gymnasium. The track will create a year-round venue for seniors to walk, exercise, and visit, with a soft surface specifically designed to absorb shock. The gym will also feature exercise equipment designed to help senior residents maintain health and wellness/fitness.
The communal space will be outfitted as a multi-service room for a multitude of social purposes including a library, game room, lounge, card room, two restrooms, and an office. Furthermore, a multi-use health room will be fabricated which will allow for a third-party healthcare provider to conduct on-site, confidential healthcare examinations. The space will feature running water, cabinetry, an area for a full-size examination table, and appropriate seating for a provider.
At the rear of the school, is a former mechanical room located on the first floor where a new management office will be created. Easily accessible and convenient for residents, the office will house the property management team, including a full-time on-site manager. The maintenance shop will be housed in the basement of Longfellow.
The Support
“We are incredibly excited to celebrate this momentous groundbreaking after many years of hard work and commitment to fulfilling an essential need for high-quality affordable housing in the community,” said Aaron Greenblatt, Counsel for Vesta Corporation.
The Longfellow has widespread community support, including the Dean of Cleveland City Council, Ward 8 Councilman, Michael D. Polensek, the City of Cleveland, the Cleveland Restoration Society, the Greater Collinwood Development Corporation, and other local stakeholders. The Longfellow revival will completely transform the property and spearhead future development in the area.
“Having lived in the community my entire life, I understood, all too well, the historical significance of the Henry W. Longfellow school,” said Ward 8 Councilman, Michael Polensek. “When I picked up this geographical area with the most recent Council redistricting, I made it my personal commitment to landmark the vacant building and to work toward a redevelopment plan. Vesta Corporation met all of our prerequisites and put forth a true restoration plan to save this critical property for our community. On behalf of the City of Cleveland and the 8th Ward, we look forward to working with Vesta to create a truly unique senior housing community at ‘The Longfellow.’”
The Financing
Vesta Corporation is collaborating with Marous Brothers Construction to develop The Longfellow. Financing for the development includes 9% LIHTC with a 4% LIHTC bond reservation, Federal Historic Tax Credits, State Historic Credits, HUD 202 PRAC Grant, City of Cleveland HTF Loan, OHFA HDAP Loan, HUD First Mortgage, and a sponsor loan all totaling $23.5 million. Vesta brings years of experience in the development of affordable senior communities, including the completion of a redevelopment in Mayfield Heights, Ohio that was the first SPRAC 9% tax credit award in 2016.
Read more here: https://emflipbooks.com/flipbooks/NOAA/Suites/August_2021/book/8/

